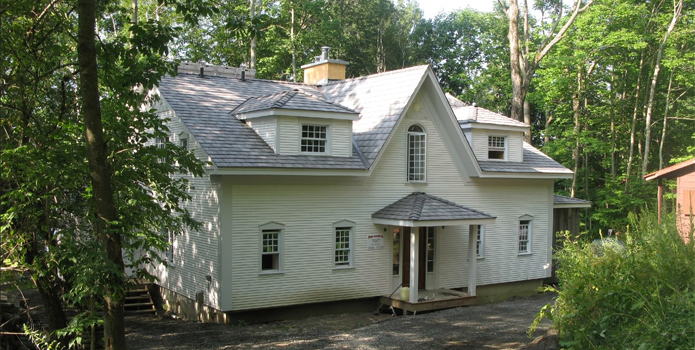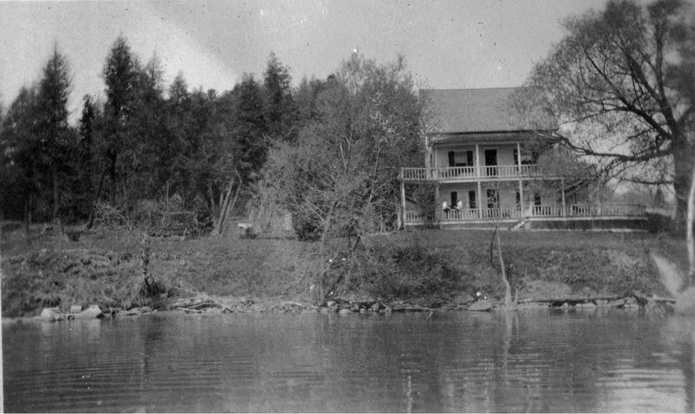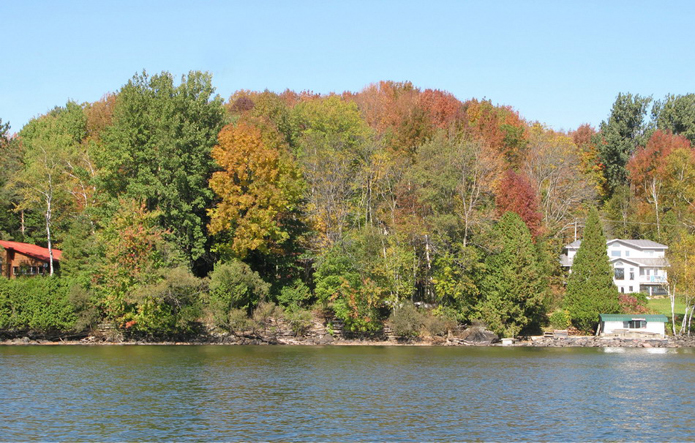
My wife and I have long shared a dream: to design and then build a truly sustainable house, preferably on the Memphremagog lakeshore property first owned by my great-grandfather (and which he called Cedarhurst). The concept of sustainability and good environmental stewardship has strong appeal for many people these days, and fortunately for the planet the numbers are growing. We differ from perhaps most only in our good fortune to be able to fully act on our convictions in the building of a new home.

Spring 1918 : Cedarhurst shoreline

Fall 2008 Identical shoreline. House is built but cannot be seen for trees.
Our goal was simple if ambitious. Build the most cost-effective sustainable house we could afford, and set REALISTIC AND FIRM targets on environmental impact and ultimate resource use, both in the building, and subsequent operation, of the home. Our intention is to apply for LEED certification as a net zero-energy house, and use the home at select times as an educational resource for others interested in environmental residential design and construction.
The following are some of the design elements that we ultimately decided to pursue, and are presented here, as a collage of ideas. Some may merit mimicry, many may not. Sustainable house design must be optimized to what the building site and lot allow, and few ideas can be carried from one building to another without some adjustments. If we have learnt anything in this undertaking, it is that although there are many clearly bad choices (in design, in materials, in systems), it is also very evident that there is no single right answer. ALL options are a compromise, all benefits come at some cost, and in the end, sustainability will not be ours to judge (realistically that must be done several generations away). The following is an honest appraisal of what has thus far proven successful, as well as what has fallen short of expectation or has been limited by external regulations. As we have not yet finished construction, this represents a progress report at best, but there is much room for optimism.
Acknowledgements
Jorg and Helen Ostrowski of Alberta Sustainable Housing (ASH) were our architects and they did a great job translating our rough sketches and ideas into an environmentally and structurally tenable whole. Jorg put forward a number of suggestions that have substantially improved our original design and he introduced us to construction techniques (ecostud walls) that became the critical component of the house.
Boynton Construction (Hugh and Brendan) proved to be exceptional craftsmen and versatile problem-solvers as they executed the plans. Our sons Braden, Douglas and Christopher are thanked for their hard work and willingness to learn as first time home builders. We hammered hard but laughed harder.
