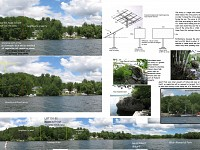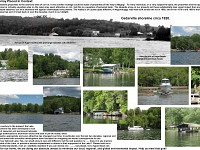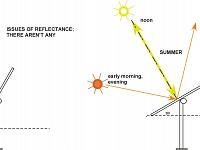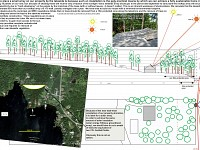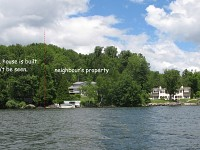The building of a sustainable home presents many challenges. There are of course, those challenges associated with any residential construction. For those readers who have actively participated in the building of a new house, we need say nothing further (but we do extend our empathy). But for a truly sustainable house, there are in our experience, a number of additional considerations that require a great deal of research, patience, and experimentation. These challenges can be broadly lumped under either Design, or Regulations & Public Perceptions.
- Design
- Regulations and Public Perceptions
- Why are Jeff and Buffy Packard pursuing the lakeside installation?
- What is the environmental impact of the lakeside array?
- What are other jurisdictions doing about this new “menace”?
- What is the aesthetic impact of the lakeside array?
- What is the likelihood that lakeside solar panels will proliferate?
- What controls should the municipality impose on lakeside array installations?
Design
Many of our design decisions are discussed in greater detail under the Construction and Facilities web pages. In a more general sense, the following issues stand out as noteworthy:
- Systems integrity. The many books on sustainable building all preach the concept of the holistic house, where the envelope, the mechanical systems, the energy sources, etc. all work seamlessly together. However most eco-house designs are relatively unique (variations in site, variability in systems), so predicting final house performance is extremely difficult . Furthermore designers and builders of eco-houses are always trying to achieve ever greater efficiencies, (we are no exception) which means experimenting with new solutions and trying to marry systems that may or may not harmonize well. In many cases until the house is up and running, it is difficult to forecast how well things might work together. Two of many examples from our experience.
- Composting toilets – bathroom fans. In a very tight structure, it is vital that moisture, combustion gases, off-gassing vapors, etc. are expelled from the house and replaced by fresh air. Moisture in particular can be problematic and somewhat insidious. If moisture in a bathroom is power-vented to the outside then a local pressure drop occurs in the bathroom. Unfortunately this interrupts the natural stack effect of the composting toilet and urine vapor comes into the bathroom instead of up its own vent. Even a properly balanced HRV system (which because of its electrical load you would never run in the summer) will not prevent these local pressure drops.
- Earth tubes and hi-velocity HVAC. To achieve a total uniformity in temperature throughout a house, during either the heating or cooling seasons, is energy intensive and unnecessary. For cooling we have decided to employ Earth Tubes connected to a Hi-velocity zoned circulation system. The ductwork for the latter has been installed but the components have not yet been linked together. Will they work together or be largely incompatible.
- Difficult decisions. Most people decide to build an eco-house because they want an extremely long-lasting home (to survive several generations), that is both healthy to live in and has a small environmental footprint both in construction and operation. In short, they are environmentally conscious and aware individuals (hopefully we fall into that category). Unfortunately, nearly every design choice is a compromise, and regrettably some of the best choices come with the steepest price tag. Two examples from Solarhurst. Wood heat can be environmentally sound, at least as far as net green house gas emissions go, BUT ONLY if the wood is being taken in a sustainable fashion (i.e. carbon sinks (new growth) in the woodlot exceeds the fuel harvest). But even the very best wood-heating devices emit substantially more particulate matter, volatile organics (VOC’s) and CO pollution, than fossil fuel combusting heaters. At Solarhurst we are experimenting with using pellet fuels (the cleanest burning wood fuel and an industrial waste product) coupled with a contra-flow masonry heater (the cleanest burning wood-heating device). A second tough decision was not to invest in geothermal technology. Geothermal heating combined with photovoltaic electrical generation is a very appealing solution. Unfortunately the size of the arrays required to run the circulation system and heat exchanger for a geothermal system would be twice what our planned installation requires, and the site is simply not conducive to such a large array. In addition the capital costs for geothermal and the extra photovoltaics, were too much for our budget.
- Experienced trades. The trades are often quite conservative in approach and much prefer the tried and true. For example, very few electricians have experience with 12, 24 or 48volt DC systems. Residential construction that is not standard 2×4 or 2×6 stick fabrication will be foreign to most framers. Plumbers are generally comfortable with high pressure (40+psi) systems, and somewhat bewildered by gravity-driven low-pressure systems (15-25psi). How many people have installed an Earth Tube system?
- Flexibility and Problem-Solving. Conundrums arise, during every phase of design and construction and it is imperative that the whole team (architect, engineer, contractor and home owner-builder) are both flexible and quick on their feet. In the case of Solarhurst we were driving the design and our contractor was executing the construction. At times there was 4000km distance between us. Communication obviously is essential and at times during the project it certainly could have been better. Overall however, we were blessed with a contractor-builder (Hugh LeBaron and Brendan Rhodes of Boynton Construction) who enthusiastically embraced the unknown, fully understood our vision, and were extremely capable problem-solvers. The workmanship was excellent.
- Insufficient precedents. Although the number of sustainable houses (zero energy and/or Leed Platinum level) are growing every year, there is no systematic database on such houses and the literature available as books or manuals, or on the net, though extremely helpful, tend to be selective one-off case histories that serve at best as partial analogs for one’s own design. For example, our attempt to marry an historical house style with a zero-energy design on a well-wooded lot, ……. it seems there simply doesn’t appear to be any precedents!
- Cost. There are no cookie-cutter approaches to sustainable construction, and custom designs are invariably more expensive. It is also extremely difficult to cost out a realistic budget for such a house, particularly in terms of labour. For example, the cost of installing the venting for our composting system proved to be at least 3x more expensive than we anticipated.
Regulations & Public Perceptions
Building codes and the general regulatory environment are often years, sometimes decades, behind advances in materials science, autonomous energy, automation, safety, and advanced construction techniques. Building of a sustainable house commonly requires straddling this leading edge, and sometimes falling off into a regulatory abyss. An example from Solarhurst would be the requirement of putting in place a septic tank and sophisticated leach field, despite the fact that no black water and only near-potable grey water will be exiting the house, due to composting and grey water filtering.
Another basic challenge with doing anything externally perceived as novel or different, is acceptance. To our surprise, this has proven to be our most serious challenge to date, and currently threatens the very essence of our project and our dream.
The particular challenge we face is our desire to install a modest lakeside solar array. It is important to note that we never commenced the installation, as such there exists only perception of what might be. But as we have discovered perception can quickly devolve into misrepresentation. We approached the local municipality to approve our lakeside array, and after meeting with their Land Use committee, Ogden Council passed a resolution allowing us to install a lakeside array of a specified dimension for a trial period of 2 years. Within a week, a number of lakeside residents signed a petition requesting Council rescind that decision. As is typical of any petition, a balanced presentation was not offered, nor were we approached at any time, by any of the concerned citizens, to achieve an understanding of what we were attempting to accomplish or even to ascertain what size the array might be (neighbourly dialog appears to be a lost art!).
The following specifically addresses that missing context and provides the factual information surrounding the proposed array.
Why are Jeff and Buffy Packard pursuing the lakeside installation?
- Experience. 14 years of solar living has driven home what is and is not possible with limited solar insolation (the amount of sunlight striking the array).
- Belief. Small scale de-centralized, autonomous energy supply is BY FAR the most environmentally sustainable solution for our fragile planet. It forces a high degree of conservation (our projected loads will total 1500 kW-hr/year – the average Quebec household uses more than twice that) but more importantly it obviates massive environmental impacts of mega-hydro projects (or much worse) and the distribution infrastructure. Obviously we can’t change the past, but we can influence the future.
- Need. Our hope and plan has always been to build a net zero energy house (in line with our beliefs). Micro-hydro and wind are not options for us. This only leaves solar. To build a zero-energy house for winter occupation is a real challenge, due to the obvious limited amount of sun during this time of the year. In order to have the same energy output from a solar array in a clearing as we would have for the planned array at the lakeside, we would have to remove 3.3 acres of trees in an east-west swath (the size of more than 2 CFL football fields) (see diagram). Obviously we wouldn’t (nor would we be allowed to) do this, even if we had sufficient land to do so (which we certainly don’t). We have mounted 10 panels on the roof but because of “hard shadowing” from trees, the roof array will likely only produce 1/3 of the power from the 8 panels lakeside, which not only would have complete access to the sun, but gain even further solar power by reflectance off the snow. In short the lakeside array is the only option we have to achieve our dream.
- Education. It has always been our intention to use “Solarhurst” for educational purposes on sustainable or green building design. In real terms, this would mean twice yearly open houses and scheduled meetings on various green topics of interest to like-minded individuals. Solarhurst will be the most sustainable house design in Ogden (perhaps the MRC), and we believe the municipality should take great pride in this. Without being fully solar-powered this vision cannot be achieved.
What is the environmental impact of the lakeside array?
- NONE. The installation (requiring but 4 cement anchor bolts drilled into granite) is on a glacial boulder attached to the shoreline. Not a single blade of vegetation will be disturbed, and as the installation is 5ft above high water mark, there is zero impact on the lake. The array has absolutely no toxic components (silica and aluminum). Compare this to putting in and taking out wharves on an annual basis and the disturbance to the lake-bed this causes.
What are other jurisdictions doing about this new solar “menace”?
- NOTHING. To the best of our knowledge there is not a single lake community that outright bans lakeshore arrays. Indeed there are literally 100’s of lakes across Canada that freely permit them, and have done so for as much as a decade. They are not viewed as something terrible, rather they are viewed as both appropriate and environmentally responsible.
What is the aesthetic impact of the lakeside array?
- This is an almost entirely subjective issue, but we would like to address it in the following terms: historical context, physical size (actual cross-sectional area), property presence, and neighbour context.
- Historical context. The baseline for what has been deemed appropriate on the shoreline has certainly evolved over the years. The changes have never had anything to do with aesthetics. Initially they were driven by function and material availability (1860 – 1965; large wooden crib docks and boathouses), then partly by cost, ease of installation and new types of watercraft (1965 – 1990; aluminum jetties and boat hoists), and finally by a very sensible desire to slow down the eutrophication of the Lake (1990’s to present; shoreline protection and removable wharves only). Our lakeshore has been occupied, almost along its entire length, by summer residents since the 1930’s. It is not a pristine wilderness lake (although our property will at least allude to that character), and new technologies are simply part of an ever-evolving way of using and enjoying the Lake. Was the invention of the SeaDoo a good thing or a bad thing – we don’t know but the lakeside community has always readily embraced new toys – why not practical non-polluting and sustainable technologies too?). We feel that the petitioners are not really reacting to the supposed visual impact of the solar array (of which, until they see this website, can only guess at), but are perturbed by the thought of change.
- Size. Technically the installation would be called a single-axis pole-mounted 8-panel tracking array. In the spring, summer and fall the array will be inclined at 30o to the horizontal, and as viewed from the Lake looking directly north AT NOON, it will have a maximum visual cross-sectional area of 4.5m2 (1.5m high x 3 m wide). AT ALL OTHER TIMES during these seasons this cross-sectional area will be even less. In the winter the array will be inclined at 60o, and its noon-time cross-sectional area will be 7.5m2, less at all other times. These sizes are difficult to visualize, so please refer to the accompanying diagrams.
- Reflectance. Because of the tilt of the array, simple laws of physics indicate that there will be no issues whatsoever with light reflectance (unless you are a seagull). All reflecting rays of light (and as the array is largely matte black there won’t be many of these) will be directed skyward.
- Property context. Our lot is quite heavily treed down to the shoreline. Early on we decided to respect a 30m (not 15m) shoreline protection zone and we have no desire or intention to cut a window in the trees. There will be no wharf . The house is completely invisible (despite being painted white) behind the trees. As a consequence the only man-made structure that would be visible along our shoreline (and barely at that) is the flat black array. In brief, from almost any distance at all, our shoreline will appear entirely wooded and the lot apparently unoccupied.
- Neighbour context. Visual pollution (certainly not our words) must be placed in context, and a dose of reality here is germane. We have assembled a visual tour of the 6 or 7 nearest neighbours we have to the east of our property, but a transect to the west would be equally informative. We believe the pictures speak for themselves. We care not to comment on whether the views are attractive or not, but what is blatantly obvious, is that our modest solar array would pale by comparison in terms of visual impact. The petitioners speak of preserving the lakeshore in “its natural form”. Presumably by their definition, wharves and boat houses and boat hoists are somehow intrinsically “natural”, as are brightly coloured roofs, or sailboats riding at anchor. They are, of course, anything but; they are simply constructions that people are familiar with. We will guarantee that with the array installed the overall objective visual impact of our shoreline, in terms of man-made structures, will be LESS than that of any of the properties of the petitioners. We ask that our project be judged fairly, and not be held to a significantly higher standard, simply because our installation is different (and is intended for sustainability, not recreation).
What is the likelihood that lakeside solar panels will proliferate?
- Philosophically, and in the appropriate settings and within certain limits, we sincerely hope that they would, BUT IT WON’T HAPPEN for 3 reasons:
- Realistically, unless Quebec fundamentally changes its treatment of autonomous power (i.e. moving to the Ontario model), and/or ceases to subsidize real hydro costs, the initial expenses for solar are too great. Very few people are committed to sustainable residential design to the degree that they would be willing to pay the premium. Out of the gate my costs will be $1.35kW-hr (over a 12 year term without considering cost of capital). If hydro costs do not substantially escalate then my payback period will exceed 20 years. We are going down this road because we believe it is the right path, certainly not for the “free” energy.
- Orientation. The only value to a lakeside array is unobstructed access to the sun. Unless you are lucky to have a shoreline that runs within 30 degrees of east-west, there is little point in having a lakeside array.
- Existing By-laws (see below)
What controls should the municipality impose on lakeside array installations?
- FRAMEWORK ALREADY IN-PLACE. The exisitng by-laws prohibiting the disturbance/alteration of ANY vegetation in the 15m protected zone, effectively restricts installations only to sites with barren rock on the shoreline.
- OTHER CONTROLS. By-laws could be enacted that restrict both the number and size (say 8m2) of a lakeside array. Shadowing of neighbors could be prohibited. Finally, similar to the restrictions placed on the trial period granted to us, NO OTHER lakeside installation (e.g. wharf) would be permitted. If you already have a wharf on the lakefront lot, then a lakeside solar installation would not be allowed.

