A building’s envelope is all about effectively separating the indoor environment from unwelcome outdoor conditions (i.e. heat, cold, moisture, and noise). Openings in the envelope are required for ease of access and to secure natural light and ventilation.
We wanted to build a relatively inexpensive super-tight structure whose design facilitated rapid construction by a minimally-trained workforce, and that was readily adaptable to a two-storey conventional house style. The two story aspect placed limitations on the adoption of straw bale or rammed earth construction.
Ostrowski introduced us to the concept of ecostud walls. These walls are similar to standard stud walls in as much as they are stick-fabricated and can be modified on-site. They differ substantially by their increased wall width, and by the fact that they offer a continuous insulation envelope across floor boundaries. They are constructed of vertical trusses made of 2×4 lumber, each truss on a 16 inch centre with two sets of two 2×4 plates, used to secure the trusses one to the other at both the top and the bottom.
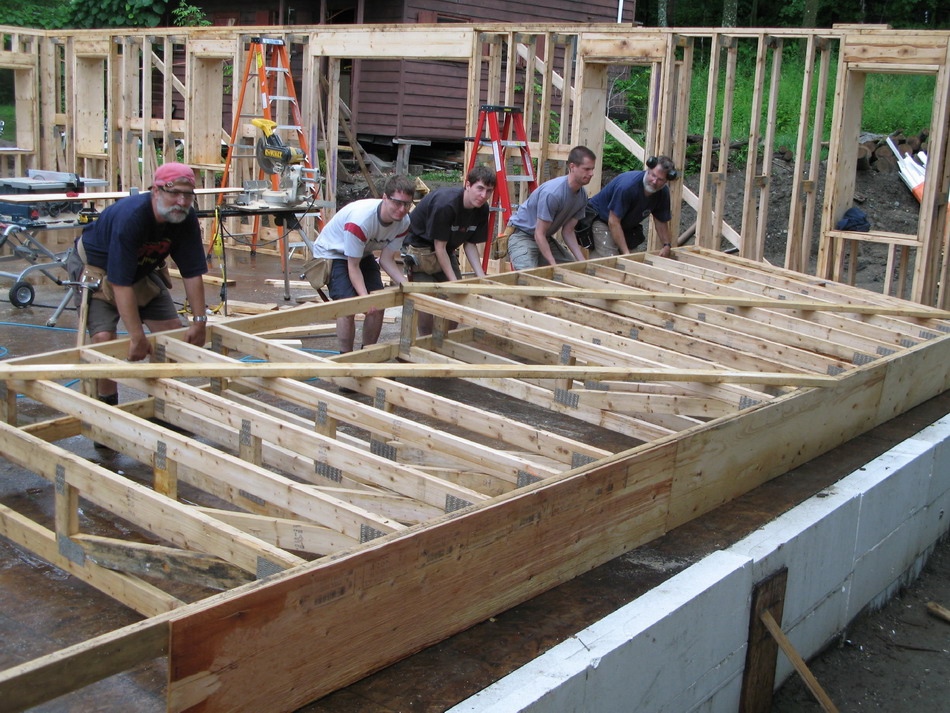
Raising an ecostud wall. It will be placed in a cantilevered position extending past white insulation by 6 inches.
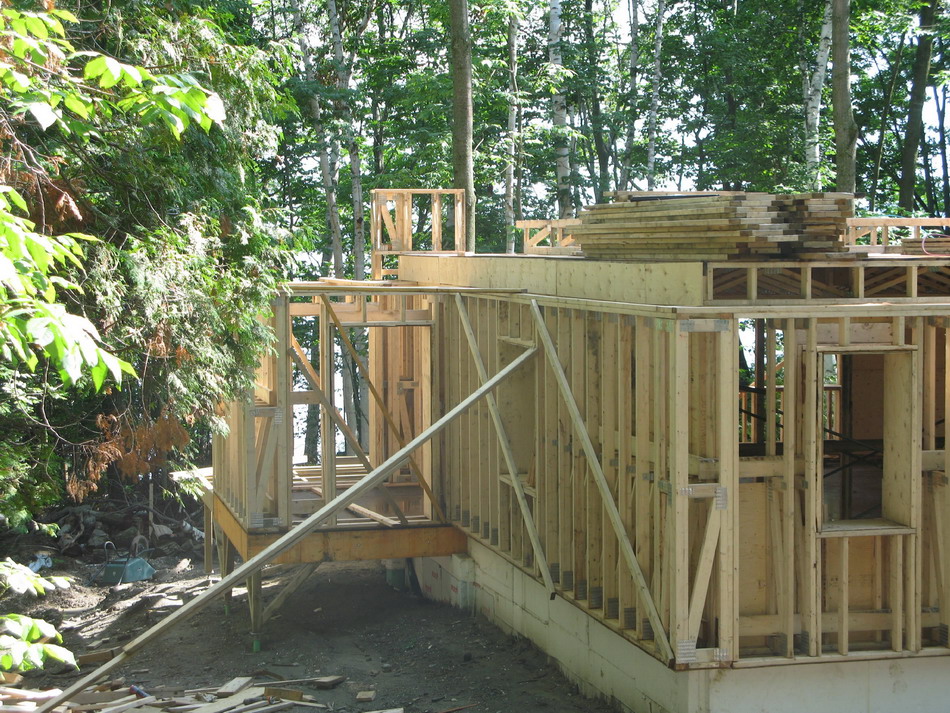
Cantilevered ecostud walls showing vertical trusses on 16 inch centres.
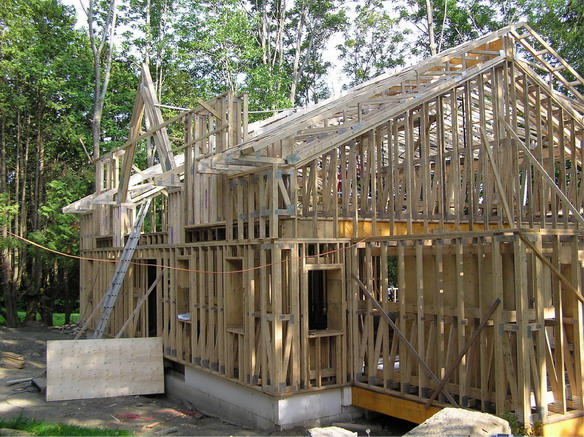
Vertically adjoined ecostud walls on main and second floors allowing for a continuous insulation envelope from exterior foundation wall insulation to the roof insulation.
The width of the ecostud truss is 16 inches. The ecostud wall is in a cantilever position, projecting 12 inches beyond the outside margin of the subfloor. This allows for a continuous insulation envelope extending from the 12 inches of rigid insulation on the exterior foundation walls, uninterrupted to the roof insulation.
Obviously the nature of these walls allows for impressive R-values, and extremely low conductive heat loss, almost irrespective of insulation material. As the heat conductance (U) varies inversely with the R value, there is a practical limit, beyond which adding additional insulation does not makes sense, and the 16 inches is probably approaching this extreme. For instance a single 2×6 wall (5.5 inches) filled with loose cellulose, and disregarding heat transfer through the studs themselves, will have a U of .0491. Our ecostud wall (16 inches), which is 290% thicker, filled with the same material will have a U value of .0168, a difference of 65%. To gain a further 65% reduction in conductance, the wall would have to be 45 inches thick!.
Another advantage of the ecostud wall compared to a standard 2 x 6 stud wall, is the lack of thermal breaks, related to the studs themselves. The standard stud wall has a thermal break surface area (per stud) of 144 in2. By contrast the ecostud wall has an area of only 15.8 in2.
The ecostud walls make for very deep window wells, a feature that my wife and I were quite enthusiastic about, but is not everyone’s cup of tea.
The arrangement of insulation in our ecostuds is unconventional. A total of ten layers make up the wall. On the inside of the wall is tentest (or locally plywood) sheathing, followed by reflective foil vapour barrier, then horizontal strapping and finally drywall (layers 4, 3, 2 and 1 respectively on diagram). Moving towards the exterior, we have 3 inches of environmentally-friendly Soya-based polyurethane foam that provides R-6.7/inch but that also serves in this position as an effective air and vapour barrier. The rest of the space in the wall is taken up by loose mineral wool injected into the space under pressure.
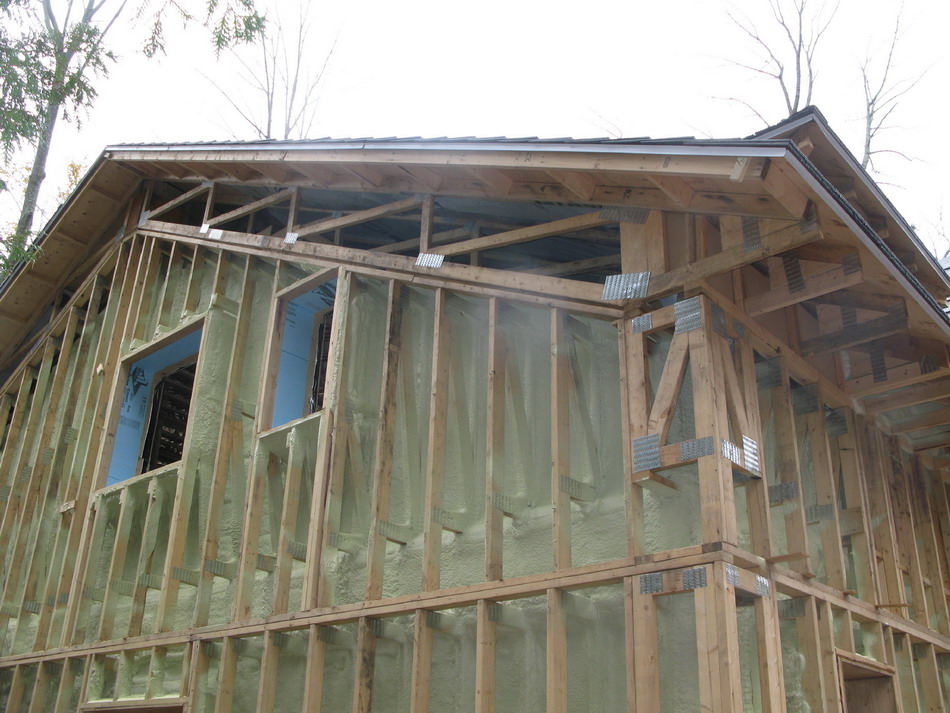
View of east elevation ecostud wall with 3 inch coating of Soya polyurethane insulation
The mineral wool has approximately the same R-value/inch as cellulose and like cellulose is a recycled product. It has several decided advantages over cellulose. It is virtually fire-proof (even more so than fibreglass), it is unaffected by moisture, it is an unattractive substrate for mildew or rodents, and is a superior sound barrier. Its major disadvantage is high embodied energy. It was also difficult to find a supplier/installer – eventually Isolation Trans-Canada took up the challenge and did an excellent job.
The mineral wool is held in place by a breathable fabric and exterior tentest. This is followed by vertical strapping, creating an air space to help ventilate both exterior cladding and insulation.
In total the walls have a U-value of approximately 0.015 making them extremely effective at preventing conductive heat loss (or gain). The polyurethane and reflective vapour barriers as well as the other 8 layers, make the bulk of the envelope (away from windows and doors) extremely airtight, and serve to substantially minimize convective heat loss (or gain).
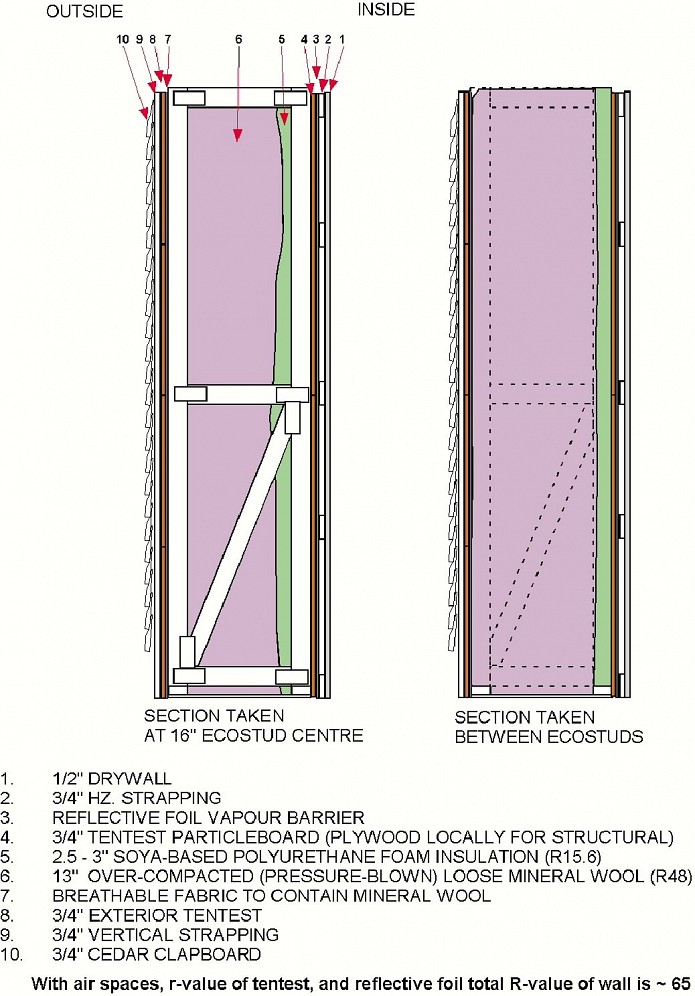
Schematic of ecostud wall. In particular note the very limited number of thermal breaks
