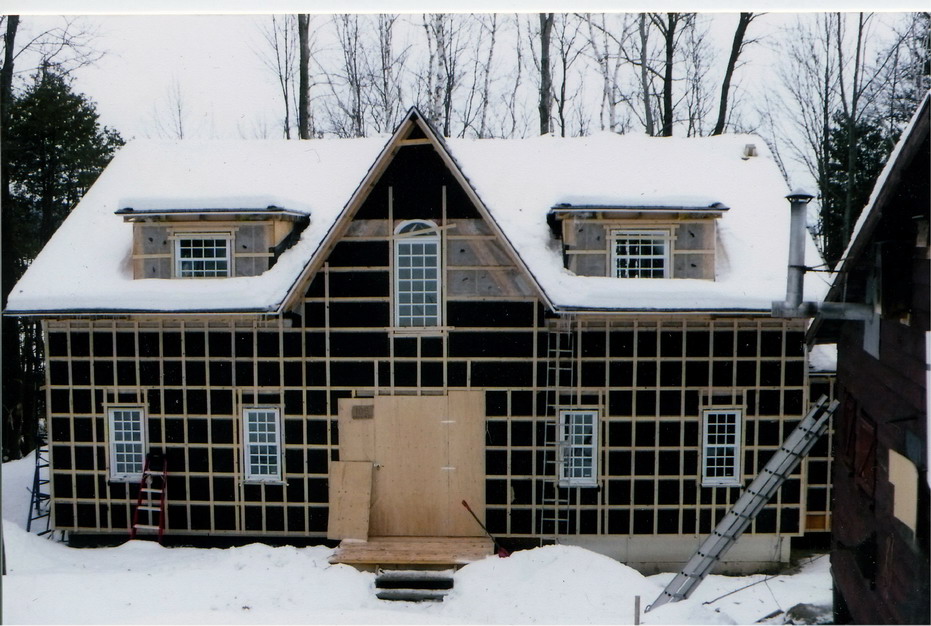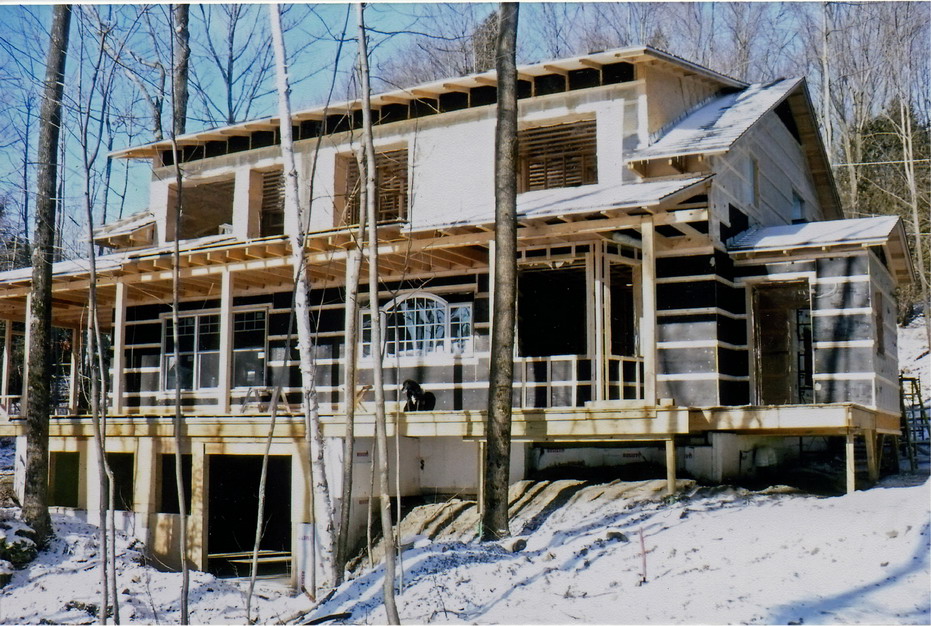Fenestration is an extremely important part of the envelope, and a balance must be achieved from the sometimes competing needs for ventilation, penetration of natural light to the interior, views to the outside, and effective control on heat loss/gain, not to mention the need for windows to serve as feature architectural elements.
Given the extremes of our climate, our demands on windows are high. From the perspective of heat gain/loss moderation, window placement/orientation, and total fenestration area are as important (if not more) than the insulative qualities of individual windows.
We chose to minimize fenestration on the north and east elevations of the house and maximize fenestration on the south elevation facing the Lake.

Fenestration on north elevation is minimized. Represents 11.7% of effective wall space.
To minimize heat gain on the south facing windows during the summer, a verandah roof covers all main floor windows on this elevation. Similar protection is not available on the second floor, but the roof windows are placed under substantial eaves (extending 32 inches away from the exterior wall). The 2nd floor west elevation remains problematic, and we have concerns that we have not adequately accounted for late afternoon heat gain from this direction.

Fenestration on south elevation is maximised. Represents 31.2% of effective wall space. Note verandah and eave overhangs shading the windows from worst of summer sun. Note also proximity of shade trees immediately to south of house.
The windows themselves are from a single manufacturer (LaFlamme). They are double glazed wood windows with Argon gas fill and two low-E coatings, with extruded aluminum cladding on the outside. The windows have been tested by the NFRC (National Fenestration Ratings Council) and have a U-value of 0.31, solar heat gain of 0.32 and visible transmittance of 0.46. They are appropriate for the climate, but not exceptional (fiberglass triple-glazed windows can have U-values in the 0.18 range). No effort was made to have windows in different orientations have different insulation or solar heat gain specifications.
All doors are insulated. Most are steel but two are fiberglass-skinned for structural stability and durability. If they have glass inserts, the glass is low-E coated and argon filled. A total of eight doors exit the house. Of these, the lowest U value is 0.21 and the highest is 0.28.
All entrances on the main floor are associated with an enclosed vestibule or airlock, whose purpose is to minimize convective heat loss during the winter. Two of these vestibules are permanent, but the third represents a rather unique arrangement. The two separate doors that lead onto the screen porch have no vestibule during the summer, but for winter and colder shoulder seasons, a drop-down wall (from the porch ceiling) that incorporates a door and fixed window, transforms a portion of the screen porch into a vestibule.
