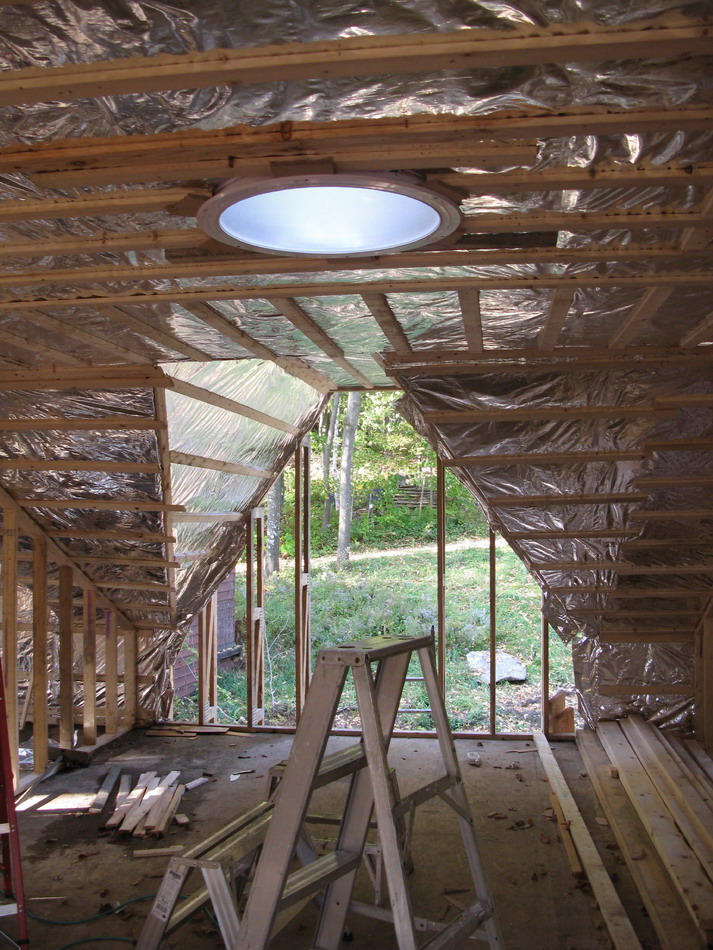Lighting may prove to be a weak area in our design. The trees, minimal fenestration on some elevations, and the covered verandahs shading the main floor windows, will limit deep penetration of natural light, as a general rule. Sun in the morning will also be of limited benefit to the core of the living space (kitchen-dining-living room), although we have included a deep bay window on the south wall, to serve as a breakfast nook, and this should capture a little more sun coming from the southeast. In the summer the core will see little direct light, but this situation should be vastly improved in the winter with loss of leaves and the lower arc of the sun. Notwithstanding tree shading, the upstairs should enjoy much more direct sunlight. We have installed a solartube in the upstairs hallway to further get natural light deep into the interior.

24 inch solartube installed in upstairs hallway to provide natural light to stairwell
The south-facing basement walkout façade is mostly window and we plan to set up a garden work bench there to take advantage of this light.
Artificial lighting will be 100% provided by compact and other fluorescent bulbs (no halogens or tungsten), and we hope that in many areas these lights will be controlled by motion sensors and/or semi-automated circuit switches.
