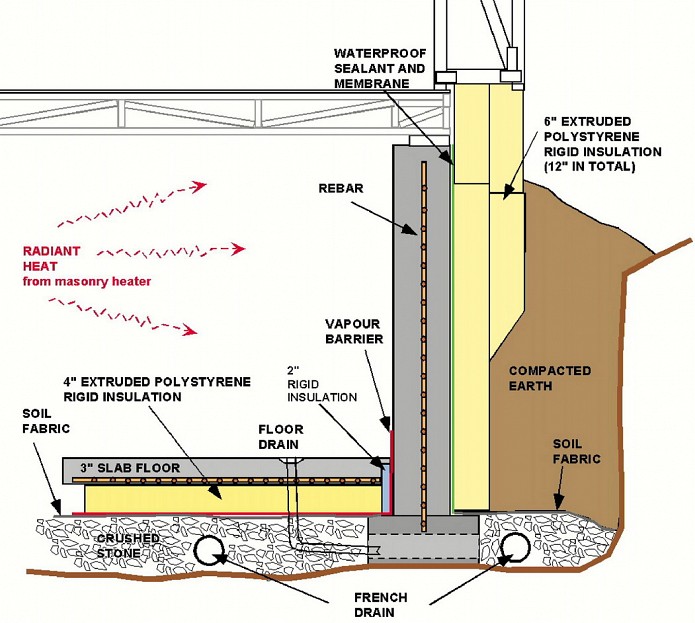The 8” foundation walls are rebar-reinforced concrete set on 30”wide by 10” deep footings.
The exterior surface of the walls has been treated by a waterproofing and is coated by a high quality water-resistent membrane (Resisto). Glued to this surface are 4 x 8 sheets of 6” rigid extruded polystyrene (grade 2) insulation. The upper 4 feet of the foundation wall has an additional 6” of polystyrene. Therefore above the frost line most of the foundation has 12” of exterior insulation (U-value = 0.016).
The value of insulating the exterior of the foundation is that it allows the bare interior walls to serve as a thermal mass for the radiant heat energy being generated by the masonry heater.
The underside of the concrete basement floor is also insulated. Special attention was paid to draining water away from the underside of the basement floor, as well as away from the footings. The following diagram illustrates the layers associated with the basement floor.

